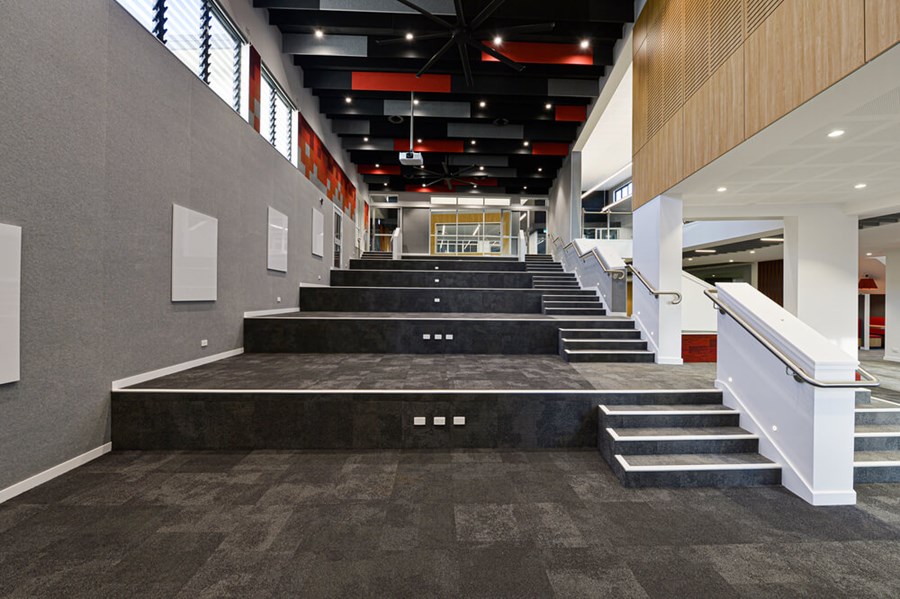About The Job
The new Waterford Building at Bundaberg’s Shalom College provides a portal for the delivery of a new age of pedagogical practice. Innovative learning environments are fast becoming the new approach to teaching practice focusing on students’ responsiveness to various learning styles.
The Waterford Building is Shalom’s first flexible learning environment. Built from the ground up with multiple levels of suspended concrete slabs, the external of the building utilises a combination of rendered concrete block and metal stud frame external walls clad with colorbond and Exotec Cladding brightly painted in the School’s House colours. External soffits are clad with minirib colorbond sheeting and the use of Solair Aluminium Awnings and powdercoated aluminium screening to the western and northern side of the building enhances energy efficiency by minimising the amount of direct sunlight and heat permeating the building. External bag racks constructed of powdercoated steel frames and Urbanline Tracito Decking secured in enclosed structures clad with Exotec cladding with colorbond roller doors are situated around the building for the storage of Student’s belongings.
Stepping into the main entrance of the Waterford Building, you are instantly impressed by the architectural ingenuity that welcomes you. To the left of the main entrance is a tiered learning area with acoustic fins suspended from the ceiling above big ass fans to circulate air. A ceiling mounted Projector screen projects onto the wall in front of the tiered auditorium above a large whiteboard below. Smaller wall mounted whiteboards are mounted on each level of the tiered learning space. Slotted laminated panels adorn the walls on one side of the auditorium, while the other side is decorated in colourful Autex panels further enhancing the rooms’ acoustic properties.
Walking straight through the main entrance you will find a myriad of learning spaces ranging from cosy booths to full classrooms opening off the main thoroughfare which has acoustic ceiling fins and perforated plasterboard ceilings. A large staff room is situated to the right of the main entrance and store room and data rack is located under the tiered learning area. A large electrically-operated drop-down projector screen is cleverly concealed in the ceiling of the large open area on the lower level of the Waterford Building which can be dropped down and used for learning groups and House group assemblies.
Two stairwells take you to the upper level of the building where more classrooms and break out spaces await. Extensive aluminium joinery is used to separate learning areas from each other and the main areas. Sliding aluminium glass doors and operable walls are used to create versatility and separate large areas into smaller, more intimate ones.
Electrically operated high-level louvres facilitate light and ventilation throughout the building. A combination of ducted, split system and cassette-style air-conditioning is used throughout the building. LED lighting is used throughout with a combination of downlights, wall mounted lights, strip pendant lights and feature pendant lighting being utilised.
Approximately 10 months in construction, Murchie Constructions is very proud to have been chosen as the Principal Contractor for this project. Our team of skilled tradesmen worked tirelessly to carefully stage, plan and deliver on time what was quite a complex project. Using predominantly local tradespeople, the Waterford Building is yet another example of exemplary work delivered by a highly-skilled local workforce. It has been a pleasure to work again with Catholic Education, Shalom College and Tony Madden Architects on this project.
Project Team
Architect: Tony Madden Architects & Interiors Pty Ltd
Structural Engineer: Janes and Stewart Structures Pty Ltd
Electrical & Mechanical Engineer: Cushway Blackford& Associates Pty Ltd
Hydraulic Consultant: Plumbing Design and Drafting

Need advice for your next build?
Get the advice you need to save money and achieve the outcomes you need for your next design or build project.























