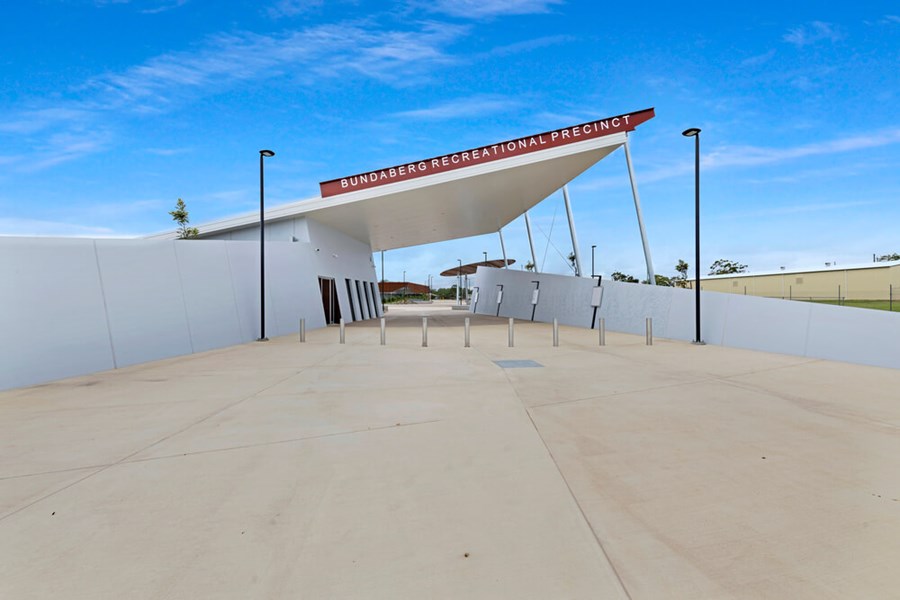About The Job
Bundaberg’s Recreational Precinct has been given a much-needed facelift and expansion providing the region with a modern facility for community and sporting events, functions, music festivals and gala dinners
Construction involved a new Entry Plaza containing Ticketing Booths, Meeting Room, Office and Store Room. Concrete tilt panels were used in the construction of the Entry Plaza, with a high skillion roof joining the Plaza to a pre-cast concrete retaining wall opposite the ticketing area. A cane pattern adorns the precast concrete retaining wall panels upon which illuminated notice boards are mounted
The ceiling of the Main Pavilion which was formally a Colorbond-clad steel framed structure, has been lined with perforated custom orb colorbond sheeting. A new concrete slab was poured, increasing the floor height by 200mm. Internally, the walls were lined with Cemintel Territory cladding, new external colorbond wall cladding was installed, and aluminium joinery was introduced to some of the existing openings
Expansion of the Main Pavilion includes a Ticketing Office, Amenities, Office, Function Room, Kitchen and Store Rooms. The expansion consists of a structural steel frame clad with Cemintel Territory cladding. A headband of Corten Rusting Steel wraps the existing pavilion with the new extension, and perforated lettering within the Corten Rusting Steel identifies the Main Pavilion. The extension to the Main Pavilion is fully air conditioned , and polycarbonate roof cladding to the Entry Foyer allows light to filter through the building
Extensive concrete paths and landscaping link the Entry Plaza to the Main Pavilion. Coloured concrete was used to further enhance the concourse, with semi-circular concrete seating positioned proportionately along the path. A circular Pergola made of laser cut Corten Rusting Steel is situated between the new Entry Plaza and Main Pavilion
Murchie Constructions is proud to have been involved in this redevelopment, delivering another community project for the Bundaberg Regional Council
Project Team
Architect: BLOC Design, Tomas O'Malley|Architect
Civil, Structural & Mechanical Engineer: RMA Engineers
Electrical & Hydraulic Engineer: Multitech Solutions
Landscape Architect: inSite EMLA

Need advice for your next build?
Get the advice you need to save money and achieve the outcomes you need for your next design or build project.

















