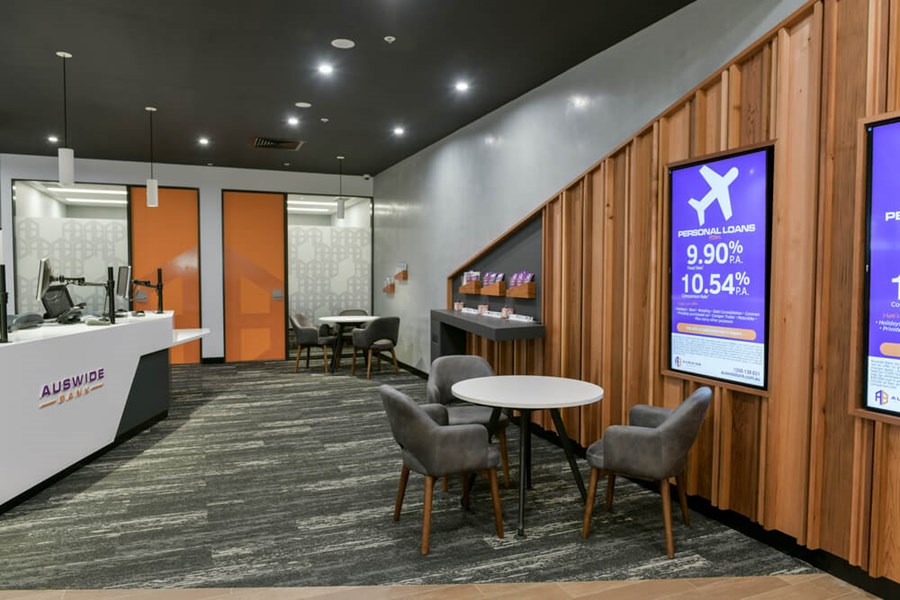About The Job
Auswide Bank recently moved tenancies at Hinkler Central Shopping Centre to provide more room and provide better exposure. Murchie Constructions were engaged to de-fit the existing tenancy and complete the fit out of the new one. Located close to the travelator, the new tenancy boasts an impressive shopfront of New Guinea Rosewood timber, glass and tiles incorporating the corporate logo and colour scheme.
On entering the tenancy, the timber-look tiles lead into the Customer Zone and Teller area at the front of the shop, with two Interview Rooms, an Office and Tea Room at the rear. Dimensional timber panelling on the walls compliments the timber framed shopfront, and painted concrete – look walls beautifully marry the grey carpet tiles with the charcoal coloured ceiling.
The large counter top made of white Corian provides a perfect backdrop for the purple and orange corporate logo. The orange doors to the offices provide a splash of colour, and the digital marketing boards provide a means to display products and services to clients.
Auswide have certainly raised the bar with this magnificent fit-out will be sure to impress both Auswide customers and patrons of Hinkler Central alike.
Project Team
Architect: Tomas O'Malley | Architect
Engineer: Empire Engineering
Cabinet Maker: Adina Designed Interiors

Need advice for your next build?
Get the advice you need to save money and achieve the outcomes you need for your next design or build project.





