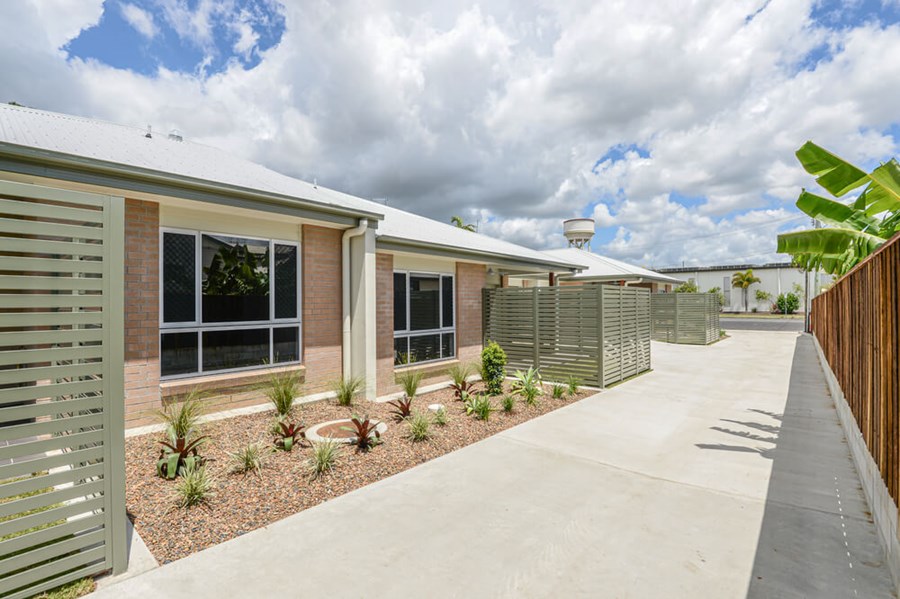About The Job
Murchie Constructions is proud to have been the chosen Contractor for this 4-unit complex for Regional Housing Limited
Masterfully designed for Adaptable Living these homes are constructed of Face Brick and Linea Board cladding, Steel Frame and Colorbond roof sheeting. Each unit consists of 2 bedrooms, a bathroom, kitchen, laundry, dining and living room with single lock up garage. Enclosed alfresco areas, fully screened with planted garden beds are situated at the entry of each unit. Laminated joinery and timber-look vinyl plank flooring offer a modern and affordable low-maintenance lifestyle for their residents.
Project Team
Client: Regional Housing Limited
Designer: Brian Field Building Designs
Civil and Structural Engineer: Milanovic Neale Consulting Engineers
Hydraulic Consultant: Multitech Solutions

Need advice for your next build?
Get the advice you need to save money and achieve the outcomes you need for your next design or build project.








