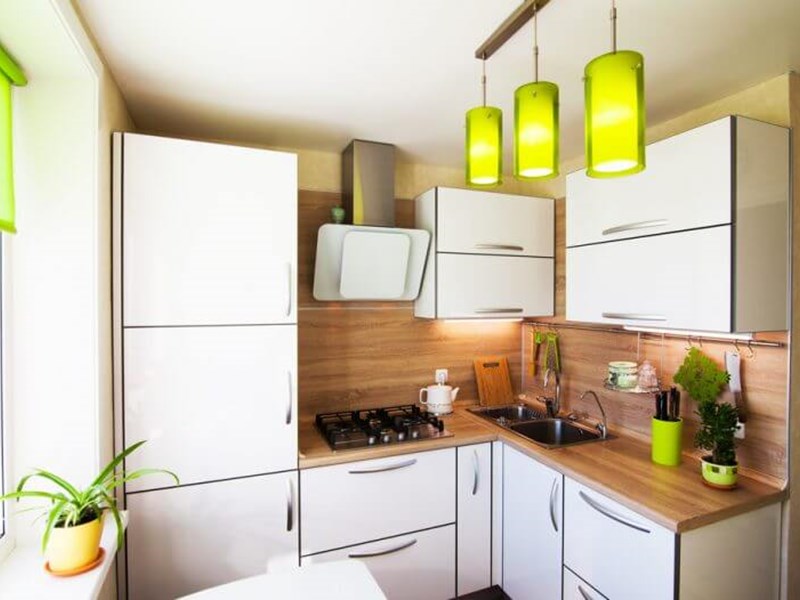For over forty years, Murchie Constructions has provided quality workmanship and attention to detail. Along with our professionalism and versatility, these attributes are valued by our clients in the industrial, retail, health, education and finance sectors.
7 Gorgeous Small Kitchen Design Ideas

For so long, all the design trends were aimed at big homes, with big spacious kitchens. But as we move into higher density urban living, more attention is being paid to those smaller homes. And in those smaller homes, are smaller kitchens! So what is on offer for small kitchen designs? The answer to that is plenty, as you’ll see from this list of gorgeous small kitchen design ideas.
Colour contrast creates space: using a colour scheme is a great idea for small kitchen designs
If you want to lend a feeling of spaciousness to your small kitchen, try adding an accent wall. Contrasting colours in that way will add dimension to your kitchen. With contrast, vision is drawn to separate parts of the kitchen and that gives a perception of depth. We love this small kitchen design idea because of its simplicity. And with simplicity, comes cost effectiveness!
Open concept design ideas work really well with small kitchens – here’s why
If you have a small kitchen, the last thing you want to do is enforce its boundaries. That’s why open concept designs are such good ideas for small kitchens. Open concept designs basically allow your kitchen to flow directly into the dining and living space. As a result, you feel unbounded and unrestricted when you’re in any of the rooms. The principle behind open concept is to create communal space that is shared between the kitchen, living, and dining rooms. As a result, all rooms feel more spacious when you’re in them!
Draw attention up and out: a focal point on the ceiling is a space-creating small kitchen design idea
If you feel restricted by your kitchen’s space, try drawing attention up an out. A design piece on the ceiling is one way of doing that. Whether it’s a funk light fitting, or a hanging art installation, upward focal points draw focus to the height of your kitchen, rather than just its floor plan. This is a really effective, and also quite cheap, way of giving your small kitchen some extra layers.
Work with your lighting to create space in your small kitchen design
Light is perception! That’s why matching the right lighting scheme with your kitchen is vital. Are there parts of your kitchen that you simply love? If so, put a light over them; make sure that they stand out just as you want them to. By adding and altering shadows and light in your kitchen, you can make it seem as spacious as you like. Don’t underestimate the power of lights.
Working with light colours is a good idea if you want to let your small kitchen layout do the talking
Light colours are nice and neutral, which makes them the perfect canvas for small kitchen designs. They also add a feeling of airiness, which often translates to space. So before you reach for the dark colours during your redecoration, think about how a nice bright white could aid your small kitchen design.
Effective storage is one of the most useful small kitchen design ideas – it creates so much space!
Good cabinetry is the key to a good kitchen, whether it’s big or small! If you’re a little short on space, then effective storage is the first point of call. Recessed drawers and cabinets, overhead storage, and other quirky little storage cavities are the ultimate way to win backspace you never even knew you had.
Expert intervention is a good idea if you want to add depth to your small kitchen design
Finally, if you want to take your small kitchen design ideas to the next level, get in touch with the experts! They will be able to put your ideas onto paper, and your designs into your kitchen.
For the perfect small kitchen design ideas, contact us today on (07) 4132 7777!
Murchie Constructions
Need advice for your next build?
Get the advice you need to save money and achieve the outcomes you need for your next design or build project.